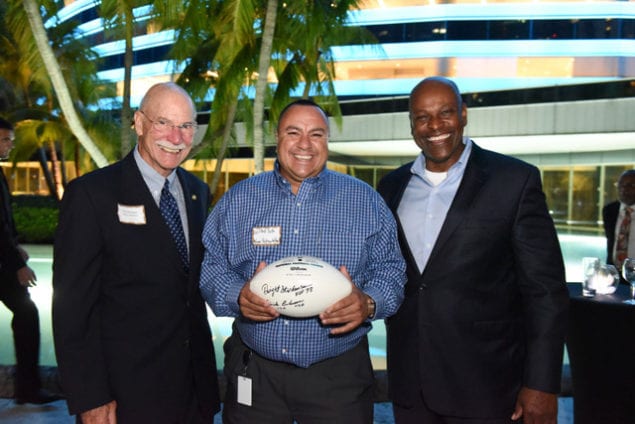
One hundred of Miami’s top community leaders gathered on Jan. 25, outside the Sky Lobby at Miami Tower for an elegant cocktail reception hosted by the building’s new ownership, Sumitomo Corporation of Americas, and management team, Transwestern.
Several executives from Sumitomo’s real estate division flew in from New York for the opportunity to debut their exciting new Sky Lobby renovation plans to tenants and Miami’s elite.
Miami Tower, one of the city’s most iconic properties, was lit up in Sumitomo blue via its $1.5 million LED lighting system to commemorate the occasion. A live band entertained the crowd and guests enjoyed the evening’s hand crafted cigars, all accompanied by a wide assortment of fine food that set the tone for the evening.
Notable guests included Sumitomo executives Tom Wada, Orie Endo and Robert Obringer; Transwestern’s president Americas Chip Clarke, Southeast president Bruce Ford, senior managing director Ben Eisenberg and senior vice president Andrea Lopez; City of Miami Commissioners Ken Russell, Wilfredo Gort and Frank Corollo; Miami DDA executive director Alyce Robertson; Consul General Ken Okaniwa, and executives of the Miami Convention & Visitors Bureau, Greater Miami Chamber of Commerce and The Beacon Council.
A presentation followed featuring Rodney Barreto, chairman of Miami Super Bowl Host Committee, who delivered an enthusiastic presentation with former Miami Dolphins superstars Dwight Stephenson and Dick Anderson announcing the plan for 2020. Renderings of Super Bowl Park were displayed.
The program culminated with the unveiling of Miami Tower’s breathtaking new Sky Lobby renderings. Sumitomo and Transwestern were intent on building a community within this spectacular space that would foster a greater level of tenant engagement. They commissioned New York-based Koko
Architecture + Design to spearhead the design. When complete, Miami Tower’s new Sky Lobby will add 7,000 square feet of space, totaling over 12,000 square feet, and feature a tenant lounge, bar, café, conference facilities and event space. The floor-to-ceiling glass walls will continue to provide seamless transition of indoor and outdoor spaces. Construction is expected to begin this quarter.






