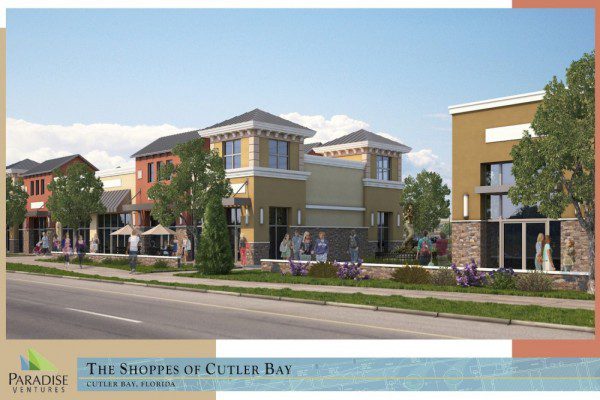
The Town of Cutler Bay Town Council will resume its consideration of an application to approve a shopping center on Old Cutler Road and Marlin Road at its meeting on Wednesday, January 16th at 7:00 pm.
The proposed Shoppes at Cutler Bay were discussed at the November 28th Town Council meeting, at which time the Town Council approved the conditional use permit required for the Publix. The Council, however, deadlocked at 2-2 on the votes for the variances being requested as a result of the applicant’s desire to provide more parking than the town code allows, and the items were deferred until the January meeting.
The proposed shopping center is approximately 80,000 square feet and would be anchored by a new, state of the art Publix with a drive-thru pharmacy. Publix’s current store, at Old Cutler Road and SW 204th Street, was built in the 1980s and has suffered from parking woes since the store was built. Additionally, it is smaller than the new prototypes that include specialized shopping, including enhanced prepared food and organic offerings.
Juan Mayol, an attorney with Holland & Knight, who represent the developers, has seen the support for the new Publix firsthand in meetings with key community leaders and residents.
“We have collected over 300 signatures from residents in the surrounding neighborhoods in support of the project and have been told repeatedly how excited individuals are to have a new Publix in Cutler Bay,” said Mayol. In fact, approximately 75 supporters packed Town Hall for the November 28th meeting, and many spoke in support during the public comments portion of the meeting.
The shopping center’s design has drawn much attention as the Town and others insisted on more than a ‘big box’ grocery store. The proposed project will have retail shops and restaurants with outdoor seating along Old Cutler Road to complement the recent upgrades to the sidewalks and road that seek to make this area more pedestrian friendly.
The Publix will sit toward the rear of the property and will be connected by 8 foot wide walkways to allow pedestrian and bicycle riders to safely navigate the shopping center. A walkway with exercise equipment and a gazebo for use by the community is being proposed to appeal to those who want the shopping center to be a gathering place for the residents.
George Kidman, a principal with Paradise Developers, the group proposing to build the new shopping center is confident the urban design and environmental sensibilities of the project will win over some critics.
“We have worked tirelessly with the community and the Town to create a state of the art shopping center that preserves the environment and serves the community,” said Kidman. He continues, “The shopping center will have not only a new Publix, but also another 30,000 square feet of retail space, including restaurants with outdoor seating, local shops and other retail providers.”
Much of the criticism for the project has stemmed from the applicant’s request to provide more parking than the Code allows. In fact, Mayol, who has practiced zoning law for 25 years says he cannot recall an instance when providing too much parking was an issue.
“Normally developers ask for variances to provide less parking than that allowed, but with the issues that the current Publix faces with respect to parking, my client wants to be responsive to the needs of the community,” said Mayol.
To counter the effects of more parking, the applicant is proposing additional lush landscaping, walkways, golf cart parking spaces (with ‘green’ friendly turf block pavers), concrete pavement throughout the site (which is lighter than asphalt and reflects less heat) and an exercise walking course with equipment along the perimeter of the shopping center.
If approved by the Council on Wednesday, the project would likely open in early 2014.






