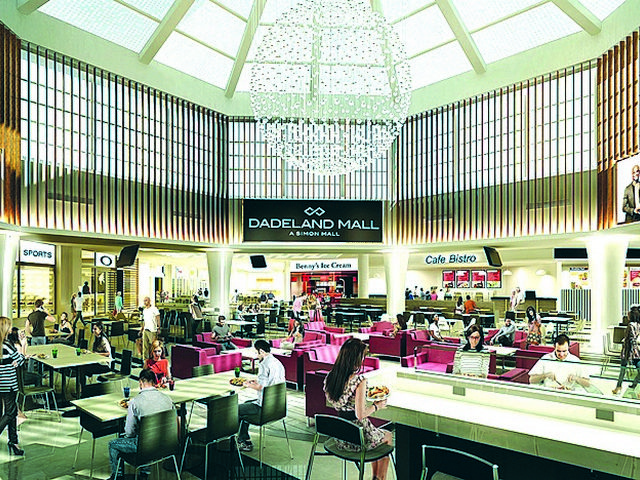
Simon, a leading global retail real estate company, has announced that Dadeland Mall will undergo a renovation to enhance the current Food Court, creating a dining and shopping experience focused on comfort and convenience. Designed with shoppers’ feedback in mind, this enhancement project, which began in early June, will transition the current space into a sleek Dining Pavilion with contemporary accents inspired by modern Miami architecture.
A total of 19,298 square feet of common area space will be fully renovated. Reminiscent of a modern food gallery, the Dining Pavilion will feature a series of distinct dining spaces and rooms, tastefully decorated in a neutral palette of white-onwhite. Wood tones and a natural furnishings palette will add a warm richness and sense of drama to the space, reflecting the qualities of Miami’s great nightlife scene.
The Dining Pavilion also will feature additional enhancements including new vertical louvers, light fixtures on the existing rotunda, a skylight in the space, column surrounds, and new furnishings dynamically organized around a linear floor pattern, making it a posh hangout for day or night.
Guests will find fully renovated restrooms with new plumbing and fixtures to create a modern, upscale space, complete with polished tile walls, stainless steel partitions and elegant white quartz-trough sinks and countertops. Strong Wi-Fi service and banquet tables with built in charging stations will provide excellent work spaces for visitors. Additionally, a new family restroom, which will offer a separate nursing station, will be located next to Johnny Rockets, with a planned completion in early 2016.
All tenants will remain open during the renovation, and Dadeland Mall will continue to operate during regular business hours. The space is slated for completion in November, just in time for the holiday shopping season.
“The redesigned space, will create a true gathering place for our shoppers, tourists and area office employees alike,” said Dailen Rodriguez, director of marketing and business development at Dadeland Mall. “The renovation, which follows the addition of the state-of-the-art Terrace Dining Wing, is a continuation of Simon’s commitment to providing an elevated shopping and dining experience for the Miami market.”
Dadeland Mall, Miami’s original and most iconic shopping center, is anchored by Florida’s largest Macy*s, as well as Macy*s Home Gallery & Kids, Saks Fifth Avenue, JCPenney, and Nordstrom. This mecca of fabulous fashion and dining destinations spans more than 1.4 million square feet and features more than 185 retail stores and restaurants.
The mall recently underwent a significant redevelopment, adding a chic Fashion Wing with 102,000 square feet of revamped retail space housing an enviable group of stores and restaurants, including Porsche Design, BOSS Hugo Boss, Tommy Bahama, Microsoft, Tesla, and Urban Outfitters, among others.
Terrace Dining restaurants, including Aroma Espresso Bar, Bobby’s Burger Palace, Aoki Teppanyaki, Balans, Earls Kitchen + Bar and Texas de Brazil, each have indoor or outdoor patio seating, and offer stunning views of the new wing architecture or Downtown Dadeland.
Dadeland Mall is located at 7535 N. Kendall Dr. between SR 826 (Palmetto Expressway) and US 1. For more information on Dadeland Mall, contact the mall management office at 305-665-6226.






