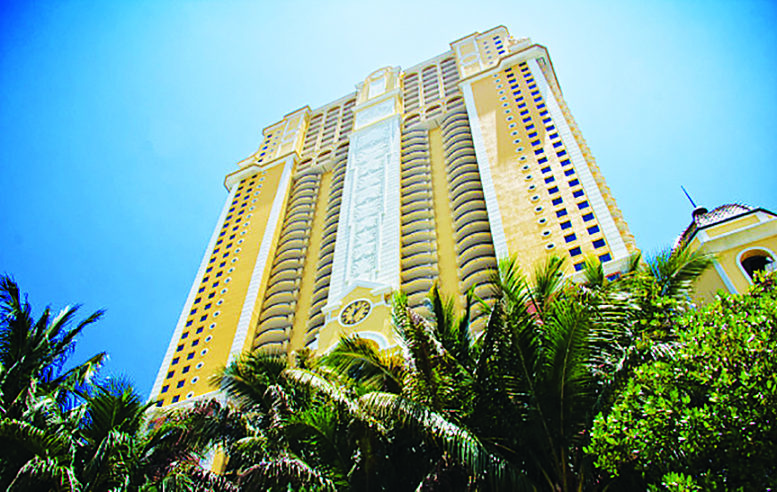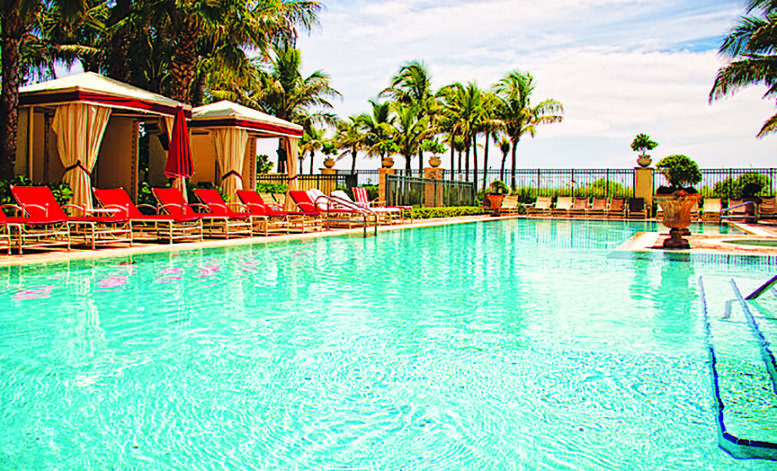
The 51 story tower Acqualina, designed by architect Robert M. Swedroe is one of the more ”traditional” properties on Sunny Isles Beach in that it uses motifs and materials that bring to mind the Mediterranean Revival design so favored in the 1920s. The magnificent groin-vaulted dome covering the porte-cochere is reminiscent of a Moorish tradition. Individual pieces of overlapping cut tile have been meticulously set into the dome, and in smaller towers elsewhere on the grounds. The pattern of the contrasting color tiles form elongated diamond patterns. Acqualina is set into a lushly landscaped oceanfront and features three swimming pools, a restaurant and a European spa.
The building, which contains some 97 guest rooms and 183 condominium units, keeps within a rectangular geometry and the bays stress verticality because of their delineation with clever choices of color. A recurring theme in the building is the quatrefoil (an architectural decoration consisting of four arcs radiating from a center like flower petals that was popular in heraldry, particularly in the Medieval and Renaissance periods).
The translation of the Mediterranean design vocabulary to a high rise building is quite a feat. Because of the color changes in the bays, the bulk of the building can be perceived as a lesser mass. As in traditional Mediterranean buildings, extruded “lines” (stringcourses) of concrete serve as a device to break up the building horizontally.
The center bay on Collins Avenue is the most articulated of all, clearly indicating it is the point of entry. The color changes to a stark white. As the building moves up, at about a third of its height, the architect stops the upward movement with a prominent extruded round arch with a broken pediment above it. Inside this arch is a clock, a popular way finder for all. The tower’s center bay is further ornamented with decorative motifs in high relief that ascend in a vertical panel. It leads to the pièce de résistance of Acqualina, the brilliantly shining bronze roof that terminates the building.
In a New York Times article published in 2006, the author states: “[It is] designed to look like a grand Italian palace, the property has Baroque fountains, sculptured walkways and a grand porte cochere with a cupola.” The building was a project of developer Jules Trump (no relation to Donald).
The interiors of the common areas are lavishly appointed and continue the traditions expressed on the exterior. For example, a coffered barrel vaulted corridor is lighted so that it produces an elegant golden glow. Round arches springing from pilasters to encompass the semi-circular windows above produce a sense of the loftiness of the space. The chandeliers and appointments reflect a royal elegance.
On his website, the architect Robert Swedroe comments that Acqualina, “Is a fusion of Old World Grandeur and 21st century technology. The 51 story Acqualina is articulated with time-tested tradition while incorporating every modern convenience possible.”
Robert M. Swedroe is an accomplished architect and artist and leads a firm (Robert M. Swedroe Architects and Planners) begun in 1974. This award-winning firm has produced projects throughout the nation and around the world.
(Permission to reprint from the book, A Source of Community Pride: The Architecture of Sunny Isles Beach by Ellen J. Uguccioni, was received from the City of Sunny Isles Beach.)








