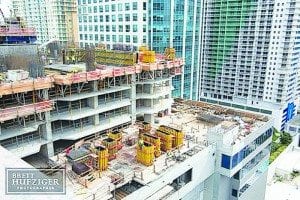
Panorama Tower, the 83-story development now under construction on Brickell Bay Drive in Downtown Miami, received a Temporary Certificate of Occupancy (TCO) for a major portion of the 19-story parking garage and poured three floors of the 64-story residential tower by mid-January.
Developer Florida East Coast Realty LLC (FECR) reported that construction crews placed over one million square feet of the project in just eight months. Including the foundation, the building now contains more than 110,000 cubic yards of concrete and 11,500 tons of steel.
This puts Panorama Tower’s estimated completion at late 2017. Destined to be an iconic, global landmark at 830 feet tall, Panorama Tower will be the tallest building in the state of Florida, as well as the tallest residential tower on the eastern seaboard south of New York.
“We are grateful to the City of Miami for allowing us to move forward so quickly and to our hard-working construction and development teams for the time and dedication that they have committed to the project, resulting in extremely impressive development progress,” said Tibor Hollo, FECR chair and president. “We are eager to deliver Panorama Tower and look forward to the positive impact that our landmark project will have on the city of Miami and its residents.”
Panorama Tower is expected to cost over $800 million and bring a significant number of jobs to the area, including approximately 1,300 construction jobs necessary to build the new tower. The entire complex will have approximately 192 permanent management employees, 1,000 tenant employees, and 220 visiting students.
When complete, Panorama Tower’s 19-story pedestal will include over 100,000 square feet of medically oriented office space with a teaching facility. Underneath the medical facility will be a 2,000-car parking garage. Lining the garage to the east on Brickell Bay Drive will be a 208-room hotel. Further, both the ground floor and second level of the pedestal will include over 50,000 square feet of high-end retail and restaurant space.
Directly on top of the pedestal will be the recreation deck, with two social rooms; cardio room with over 100 exercise machines; weight room and fitness area; spa and steam room; spinning/training studio; serenity pool, recreational pool, and lap pool; interactive water features; large pool and sundeck areas, and pool deck restaurant.
Under the recreation deck, the pedestal also will include a children’s playroom; theater; interactive cyber rooms; music room; billiard room; wine cellar, and kennel featuring both day-care services and overnight boarding for pets.
Above the pedestal will be the residential tower, consisting of 64 stories and 821 luxury rental apartments. In addition, the 48th level of the tower will be home to one of the most well-known Latin American restaurants/clubs.
For more information on Florida East Coast Realty, visit www.fecr.com.






