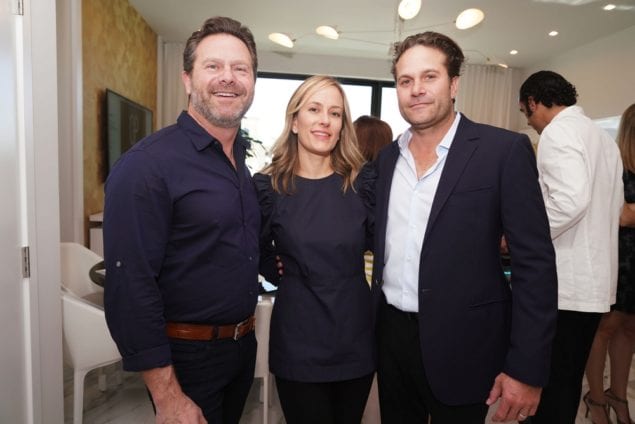
Giralda Place — Downtown Coral Gables’ newest, mixed-use development, combining residences, retail and office space — has unveiled its first model condominium designed and furnished by award-winning duo Brett Sugerman and Giselle Loor-Sugerman of B+G Design Inc.
To celebrate this milestone, an exclusive event tool place on Feb. 15 for a first-look at the completed, multi-level townhome within the project’s collection of 33 luxury residences. The brunch bash also marked the launch of an exclusive partnership with NEAT Method – the nationally acclaimed, celebrity home organization company.
Guests previewed Giralda Place’s sophisticated lifestyle within the new, two-bedroom, two-and-a-half-bath townhome that spans 1,783 square feet, located at 275 Giralda Ave. The unit is fully outfitted with unique design features, such as custom furniture pieces from B+G Design’s contemporary line and organized closets, its kitchen and laundry room curated by NEAT Method.
“We are thrilled to present a tangible experience of Giralda Place’s residential lifestyle through this model townhome,” said Cristo Brown, co-developer of Giralda Place. “We have meticulously designed our diverse floorplans to appeal to sophisticated buyers who desire the ‘quintessential’ bustling downtown Coral Gables life, without sacrificing a home-like refuge. The feedback we’ve received thus far has been overwhelmingly positive.”
Attendees enjoyed champagne and canapés on the townhome’s first floor, which conveniently opens directly onto Giralda 7, a full-floor leisure level with an expansive lap pool, day beds and wet bar. Sunlight glistened through the unit’s 10-foot glass doors, offering an airy feel against crisp porcelain flooring.
The multifunctional living space is highlighted by its open-concept layout, allowing for seamless interaction between the living room, six-seat dining area and entertainer’s kitchen. Natural materials add texture to transform the space, while modern elements, such as brushed metallic wallpaper, bring a contemporary elegance to the setting.
On the second level, light-washed wood flooring leads to a sprawling master bedroom, highlighted with a custom-built, king bed and nightstand unit. A pop of color from gold light fixtures contrasts a neutral palette that appeals to a range of tastes. The envy-worthy, his-and-her walk-in closet and en-suite spa-style bath with a soaking tub, fuses ultimate relaxation with heightened convenience. Through the hallway is a guest bedroom, designed with multiple closets for various storage uses.
For that added touch of detail, NEAT Method’s experienced organizers implemented various labeled bins and jars within the kitchen pantry to maximize storage and minimize distraction away from the luxurious quartz countertops. The master bedroom closet also highlights NEAT Method’s abilities, loved by Kate Hudson and Brad Pitt, with custom-fit baskets and drawer dividers to supplement hanging clothing and accessories.
“Our ultimate goal was to conceive an inviting space that evokes both the polished essence of Giralda Place and a level of design versatility that affords future residents the opportunity to personalize their home.” added Giselle Loor-Sugerman, of B+G Design Inc.
Offering a variety of large, flow-through floor plans, Giralda Place features one-, two-, and three-bedroom residences, as well as two-story townhomes and an extravagant penthouse. Each of the beautifully-appointed condominiums showcase 11-foot ceilings in the living rooms and bedrooms, spacious private balconies, high-end kitchen appliances, premium finishes, and custom Italian cabinetry by Snaidero.
Giralda Place’s coveted address offers a personal glimpse into the neighborhood and its plethora of conveniences, steps from the area’s most popular restaurants, retailers and businesses. Situated in a walkable downtown thoroughfare, the development is set adjacent to the extensive, recently-completed streetscape renaissance by the City of Coral Gables that includes Giralda Plaza and Miracle Mile. Giralda Place also offers a convenient commute, with direct access to Miami International Airport and Miami’s Metrorail via the Coral Gables Trolley.
Prices for residences start from the $900,000s, with exclusive sales and marketing by EWM Realty International. The project is slated for completion in the second quarter of 2018. For more information, visit www.giraldaplace.com.






