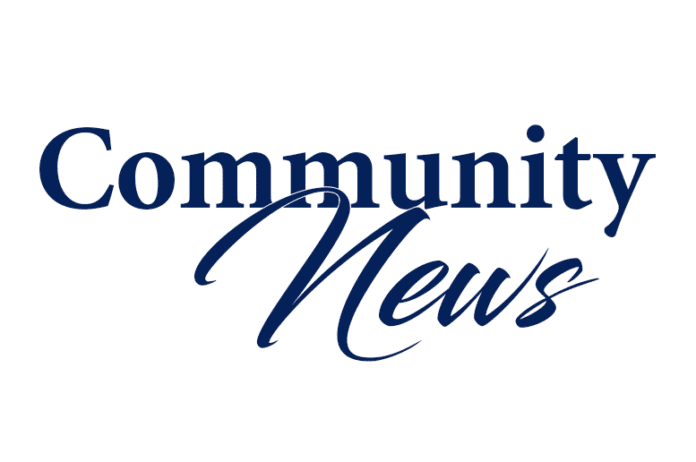A new conceptual design for the N.W. 114th Avenue Park was recently approved by the Doral City Council to create an intergenerational recreational space for sports, cultural arts and nature in a safe environment.
Amenities at the 18-acre site will include a splash pad, outdoor movie wall, open green space and running paths, a football-soccer field, youth-adult softball field, tennis courts, full-sized outdoor basketball courts, children’s playground, shaded pavilions and approximately 340 parking spaces.
The community center will be the city’s largest with 35,000 square feet, an indoor basketball gymnasium and exercise track, community-culture room with seating capacity for up to 200, a senior activity room, arts and crafts room, recreational room, aerobics-dance room, multipurpose room and conference room.
Wannemacher Jensen Architects, Inc. was approved at the meeting to develop engineering services and related disciplines, working with the city to achieve cost savings with more recreational amenities, both active and passive.
“The Parks and Recreation Department is committed to making sure this project is completed in a timely manner, and we look forward to yet another successful parks project, said Barbara Hernandez, Parks Director.
Promising to relieve congestion at Doral Meadows and Morgan Levy Parks, the N.W. 114th Ave. Park is scheduled to break ground for development in December.
“The City of Doral’s parks program has been highlighted as one of the best programmed recreational services in the State of Florida,” said Mayor Luigi Boria.
“The addition of the new park will provide families and friends with yet another tranquil yet active space in which to enrich the quality of life for all of our residents. The Council is extremely supportive and proud of this project.”






