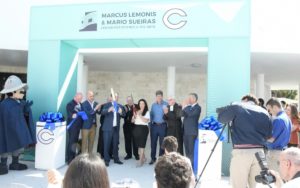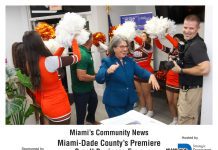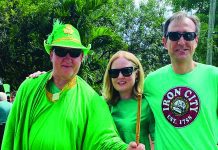|
Getting your Trinity Audio player ready...
|

Christopher Columbus High School celebrated the recent grand opening of its new $25 million Marcus Lemonis and Mario Sueiras Center for Science & the Arts with a Mass, ribbon cutting, as well as a blessing ceremony on Apr. 28, and a progressive evening party the evening before which took place on several floors of the center.
The building is named after Marcus Lemonis and Mario Sueiras, classmates from the Columbus class of 1991, who made a generous naming gift toward the facility.
Lemonis is an entrepreneur, philanthropist and TV personality who leads Camping World as CEO and hosts CNBC’s The Profit and Streets of Dreams and HGTV’s The Renovator. Mario Sueiras is a former teacher who heads the Geico Insurance Miami office.
Those who helped cut the ribbon were The Most Reverend Thomas G. Wenski (Archbishop of Miami), Brother Dan O’Riordan (Marist Brothers USA Provincial), Thomas Kruczek (school president), Br. Kevin Handibode (former president), David Pugh (principal), Adrian Alfonso (school board chair), Tim Plummer (Building & Grounds Committee chair), Mario Sueiras and his wife Sandra Sueiras. The audience was made up of school administration, faculty, staff, students, school board members, and donors.
About the Marcus Lemonis and Mario Sueiras Center for Science &The Arts
• Multi-functional 100,000-square-foot, four-story facility;
• Provides cutting-edge resources and spaces that foster STEM skills and elevate music and art programs;
• Columbus’ first LEED (Leadership in Energy/Environmental Design) Certified Building;
• Houses the Robert Sanchez Family Robotics & Engineering Lab/ Muñoz Family Innovation Hub, May and Frank Rotolante Art Lab, Paul DiMare Family Lecture Hall, Lou de la Aguilera Family CCNN Studio, numerous STEM, art, and music classrooms/studios, exhibition & performance spaces, indoor parking and a locker room for the basketball team (currently state champions);
• Features an open-concept with a large atrium and natural light, and
• Designer/Builder: AECOM (one of the world’s premier infrastructure firms) and Vilar-Hoynack (construction company with 30-plus years of experience in the K-12 and higher education sector).





