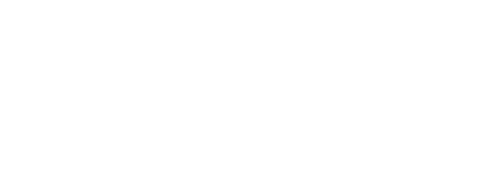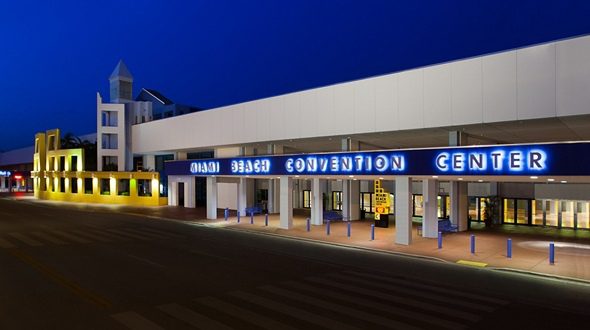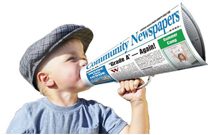 Almost a year ago the City of Miami Beach sent out Request for Qualifications, RFQ # 22- 11/12, March 23, 2012, for the Redevelopment of the Miami Beach Convention Center. In December, 2012 after a long and thorough process of two final candidates for the redevelopment of the Miami Beach Convention Center were chosen. The teams competing for the development of a proposed 52-acre site that includes the convention center, its parking lots, the Fillmore Miami Beach at the Jackie Gleason and the 17th Street garage are the Portman and Tishman Groups.
Almost a year ago the City of Miami Beach sent out Request for Qualifications, RFQ # 22- 11/12, March 23, 2012, for the Redevelopment of the Miami Beach Convention Center. In December, 2012 after a long and thorough process of two final candidates for the redevelopment of the Miami Beach Convention Center were chosen. The teams competing for the development of a proposed 52-acre site that includes the convention center, its parking lots, the Fillmore Miami Beach at the Jackie Gleason and the 17th Street garage are the Portman and Tishman Groups.
The Portman/CMC Group, is led by Portman Holdings, Miami architect Ugo Colombo, Cirque du Soleil and Bal Harbour Shops.

The Tishman Group/South Beach ACE, is led by Tishman Hotel and Realty, developer Robert Wennett, and Dutch architect Rem Koolhaas.
Both teams have assembled an impressive supporting cast of professionals that include Architects, Urban planners, Landscape Architects, Financiers, Traffic Analysts, as well as other consultants to work on the project.
In January, both teams were introduced at a public workshop held for the purpose of garnering public input to address concerns and what the public would like to see in the project. The meeting was well attended with over 400 persons showing up to speak and listen. The resounding message from concerned citizens to the developers was to develop a first class facility, not the biggest but the finest, to create a Convention Center Campus that will be in scale with the surrounding community, to provide open green areas for public use, and resolve the problems of parking and traffic in order to minimize the project’s impact to our City.

Following this initial meeting, the two teams went about setting meetings with the local HOA’s to seek further input from the neighborhoods immediately surrounding the Convention Center Campus.
A public workshop was held on Feb. 27, 2013, followed by a Commission Workshop on Feb. 28, 2013, where the two teams presented their individual master plans providing a first view of what each had designed as their vision for the development of the MBCC. Having attended these meetings, I sat and carefully listened as to how each team had incorporated public input into their respective plan. Both teams showed impressive yet diverse designs.
To better understand the difference, it is best to look at a comparison of how each team dealt with the overall development plan, looking at each aspect of the Miami Beach Convention Center plan.

Overall Vision:
Portman envisions a public square with connectivity to the Botanical Garden, Holocaust Memorial and Sound Scape park.
Tishman envisions a Civic plaza with public spaces and a green roof on the convention center with a running track open to public use.
Convention Center Details
Portman proposes the Ballroom placement options on either the P Lot or north side of the building. Proposes 60,000 square feet of ballroom and 100,000 square feet of meeting space. They reorient the exhibit halls to an east/west orientation with the loading docs on the west side of the Convention Center.
Do not reorient exhibit halls; stay in existing configuration.
Tishman also proposed a 60,000 square foot ballroom and 100,000 square feet of meeting space with the meting rooms being placed in the north west portion of the convention center and the meeting space shared with the proposed hotel.
Hotel
Tishman shows an 800-1,000 rooms hotel having 12-17 stories and built on the Jackie Gleason Theatre site with dedicated meeting and ballroom space.
100% privately financed.
Portman shows an 800 room hotel having17- 20 stories and built on top of the south west corner of MBCC. Hotel meeting and ballroom space would share MBCC space. Finances hotel tower.
Gleason Theater
Tishman replaces the theatre with a multi-use venue, featuring Cirque and other performances.
Portman redevelops and uses the existing theatre creating an open air venue in the back portion. They would add a Cultural Center Building behind the theatre fronting 17th Street.
Retail/Entertainment
Tishman creates shops around the convention center public square totaling 200,000 square feet and links to Lincoln Road with additional 60,000 – 80,000 square feet of linear retail in 17th Street garage. They would rebuild or renovate the parking over the retail space.
Portman would keep with linear retail design only on ground floor of the 17th Street Garage of 60,000 – 80,000 square feet of retail space.
Residential
Portman would create 350-500 units on the P Lot and on the Washington Avenue side, with the possibility of more on the north side of the MBCC, if ballroom is built on the P Lot.
Tishman would build 350-400 units on the P Lot and possibly more on the MBCC north side as well.
Parking
Tishman provides parking on the North side of MBCC, if the ballroom is built on the P Lot. Portman provides for parking on the North side of MBCC; as well as on the P lot covered by a grass berm to hide the parking.
Program Space
Portman identifies a total of 1.5 million square feet of program space.
Tishman identifies slightly under 1 million square feet of program space.
As one examines the similarities and differences, it is clear that more refinement of the project needs to take place. We have asked the Strategic Group to work with both teams to establish specific cost analysis of the proposed project to ensure maximum return on investment to our city and properly identify the funding sources in detail for the entire project to ensure full transparency of funding.
However, equally important will be how each team deals with the overall traffic issue. While traffic studies had not been completed at the time of the workshops, we have asked both teams to take a global view of the collector roads and arterial streets leading to the convention center and provide analyses of traffic flows and potential for integration with an enhanced public transit system. The added amenities to the convention center campus of additional retail, open space and hotel will have a significant impact on the traffic. The successful team will need to resolve these issues as part of their project to be selected.






