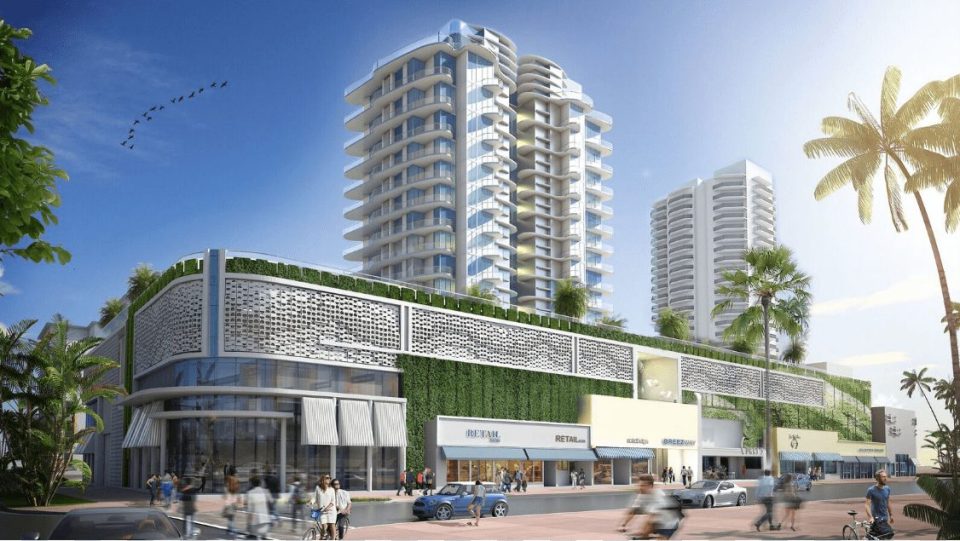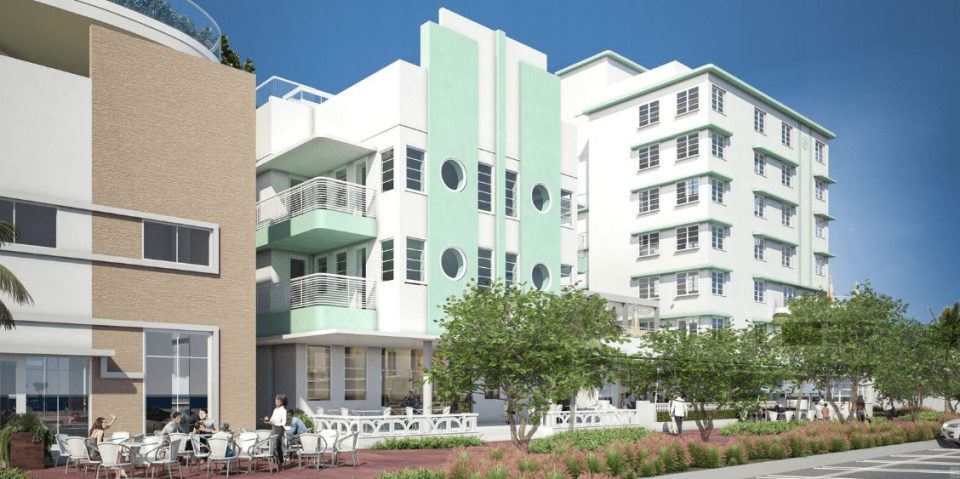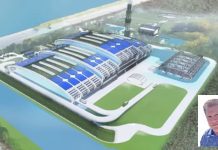Redevelopment Plan Retains Historic Architecture and Character of North Beach Neighborhood While Creating a World-Cass Destination for Locals and Tourists
Today, the Miami Beach Historic Preservation Board voted to approve the Ocean Terrace Redevelopment Plan, which will revitalize the once-vibrant oceanfront district in Miami Beach’s North Beach neighborhood by breathing new life into existing structures and adding new buildings with architectural features that reflect and complement North Beach’s unique character.
The plan will transform Ocean Terrace into an activated oceanfront destination with local dining options, enhanced shopping and a boutique hotel that will encourage renewed pedestrian and public activity in the area. Residents and guests to the area will experience new quality amenities and additional parking in this prime beachfront location.
“After three years of working with the City and community, we are pleased with the Historic Preservation Board’s decision to approve the Ocean Terrace Redevelopment Plan. This vote is an important milestone towards the revitalization of this section of North Beach and the creation of a beneficial economic stimulus, including new jobs,” said Sandor Scher, principal of Ocean Terrace Holdings, LLC. “We can now begin to explore a partnership with a hotel flag and work on the economic details to ensure the project can successfully be completed.”
As part of the plan, the project will retain the street-level historic architecture and character of buildings along Collins Avenue and Ocean Terrace. The iconic Broadmoor and Ocean Surf hotels will be restored and linked together to create a single hotel operation. Likewise, the historically significant storefront at 7433 Collins Ave – previously home to the highly-regarded Curry’s steakhouse – will undergo an extensive restoration that will reinstate many historic features that were lost throughout the years.
“Today’s action by the board ushers in what will be a truly catalytic project for the revitalization of North Beach. The combination of restored historic structures and contextually comparable new structures will result in a highly desirable, pedestrian friendly urban environment,” said noted preservationist Richard Heisenbottle, president of RJ Heisenbottle Architects, PA. “This will undoubtedly be a historic preservation, urban revitalization and economic revitalization success story.”
The design of the new residential elements of the project were derived from the area’s historic MiMo and Art Deco architecture. The project includes a new residential building, with units ranging from one to five bedrooms, which will incorporate curvilinear balconies inspired by the natural flow of the ocean waves to the east and MiMo style of surrounding buildings to the west.
“In response to the public’s comments and desires, we worked very hard to ensure that many of the new architectural design components would reflect and pay tribute to the area’s unique existing character by incorporating a thoughtful mixture of the neighborhood’s MiMo and Art Deco architectural elements,” said Luis Revuelta, Principal of Revuelta Architecture.
The team also tapped internationally-renowned architecture firm ENEA Garden Design to bring lush new landscaping and tree canopy to the plan. Additional trees, planting and contemporary landscaped walls will increase tree cover and landscaping throughout the project. While a mid-block public plaza will increase connectivity between Collins Avenue to Ocean Terrace creating an open breezeway to the ocean for the public and pedestrians.
The Ocean Terrace Plan is being developed by Ocean Terrace Holdings, led by developers Sandor Scher and Alex Blavatnik.







